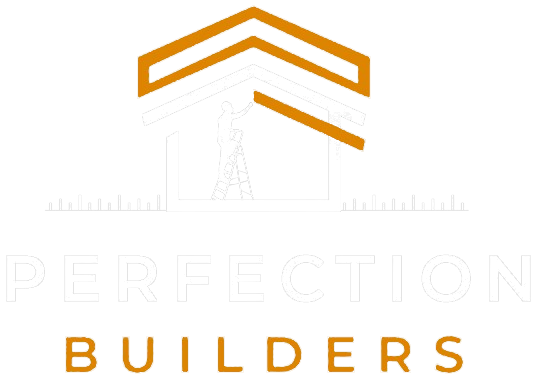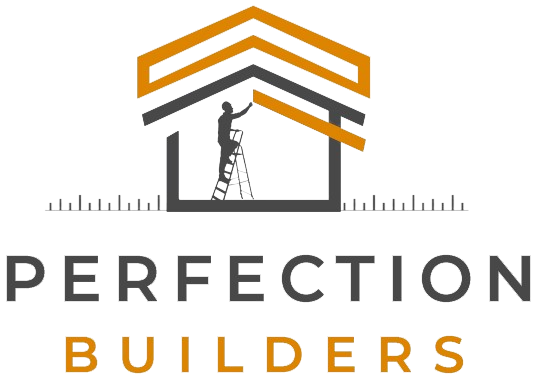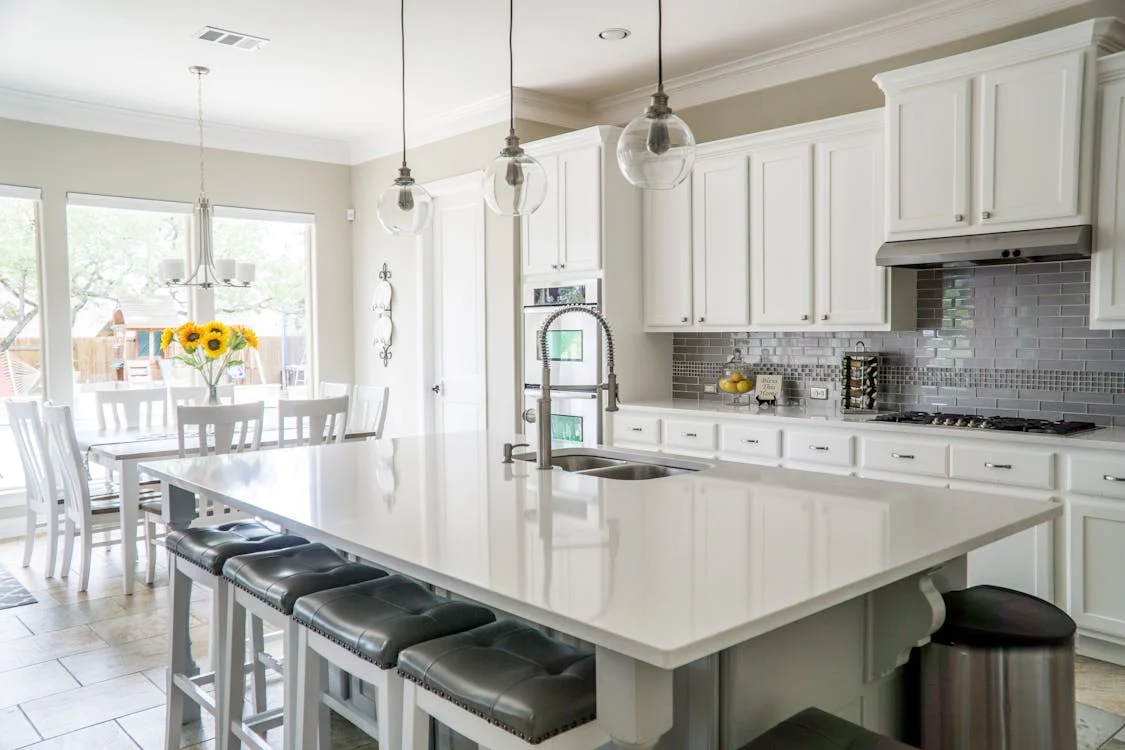Key Takeaways for Kitchen Renovation Ideas
– Understand the essential aspects of kitchen remodeling.
– Explore functional elements like storage solutions and lighting.
– Discover design strategies for aesthetics, including color accents and backsplashes.
– Compare material and appliance options for an integrated kitchen design.
– Learn how to maximize space and flow with cabinetry and layout planning.
I. Introduction
Kitchen remodeling is a pivotal investment in enhancing your home’s functionality and aesthetic appeal. It’s not merely about updating an outdated design but reimagining a space that aligns with your lifestyle and preferences. Let’s delve into the crucial elements of planning a kitchen remodel, emphasizing the balance between form and function. From incorporating clever storage solutions to selecting suitable materials and appliances, each decision is critical in achieving a beautiful and practical kitchen.
II. Incorporating Functional Elements
A. Clever Storage Solutions
In the heart of every efficient kitchen lies ingenious storage. Clever storage solutions, such as pull-out pantries, corner drawers, and under-cabinet organizers, can significantly enhance functionality. These innovations maximize space and ensure essentials are within easy reach, streamlining cooking and cleaning processes.
B. Seating Nooks and Dining Areas
Integrating seating nooks or a cozy dining area within your kitchen fosters a welcoming environment for family and guests. This addition transforms the kitchen from a mere workspace to a communal area for socializing and dining, blending utility with comfort.
C. Lighting Strategies
Effective lighting is crucial in a kitchen, serving practical and aesthetic purposes. Layering different types of lighting, from task lighting under cabinets to ambient lighting with adjustable intensity, creates a dynamic and adaptable environment. Consider incorporating energy-efficient LED options to reduce electricity usage.
III. Designing for Aesthetics
A. Hardware and Faucetry
Selecting the proper hardware and faucets is pivotal in defining the kitchen’s aesthetic. Opting for contemporary designs crafted from brushed nickel or copper enhances the visual appeal. It introduces a level of sophistication and elegance. These choices can transform ordinary fixtures into focal points, subtly enhancing the kitchen’s ambiance while complementing modern and traditional décor. The reflection of light on these surfaces further adds warmth and depth, creating an inviting and stylish environment.
B. Adding Color Accents
Introducing color accents through bar stools, light fixtures, or even a coffee bar area can invigorate a kitchen’s appearance. These elements offer a way to inject personality and vibrancy into the space.
C. Personalizing with Backsplashes
A backsplash is not only practical, protecting walls from splatters, but also a canvas for creativity. Materials range from classic subway tiles to glass or metal, providing an opportunity to add texture and color.
D. Ceiling Design Ideas
Ceiling design, often overlooked, can dramatically alter a room’s perception. Coffered, tray or beamed ceilings add depth and character, enhancing the kitchen’s architectural details.
IV. Material and Appliance Selection
A. Countertop Options: Quartz vs. Natural Stone
Choosing between quartz and natural stone countertops involves considering aesthetics, durability, and maintenance. Quartz offers a more uniform look and is non-porous, making it resistant to stains. Natural stone, while requiring more upkeep, brings a unique elegance to each slab’s patterns.
B. Flooring Choices and Considerations
Flooring must withstand high traffic and potential spills while complementing the kitchen’s style. Options like hardwood, tile, or luxury vinyl offer various aesthetics and practical benefits, such as durability and ease of cleaning.
C. Panel-Ready Appliances and Integrated Design
Panel-ready appliances, designed to blend with cabinetry, create a seamless, integrated look. This approach enhances the kitchen’s flow and visual harmony, aligning with a minimalist or sophisticated design ethos.
V. Maximizing Space and Flow
A. Cabinetry Types and Layout Considerations
Selecting the right cabinetry types and layout is crucial for optimizing kitchen flow. Consider the work triangle concept to ensure a functional sink, stove, and refrigerator arrangement. Cabinetry that caters to your storage needs and aesthetic preferences can significantly impact the space’s usability and appearance.
B. Open Floor Plan Integration
An open floor plan, merging the kitchen with living or dining areas, promotes a spacious and inclusive atmosphere. This layout fosters social interaction and enhances natural light, making the kitchen more expansive and welcoming.
VI. Kitchen Renovation Ideas Summary
A successful kitchen remodel requires a careful balance of form and function, integrating practical solutions with design elements that reflect your style. By giving thoughtful attention to these critical factors, ranging from intelligent storage and efficient layout to the choice of materials and aesthetic touches, you can evolve your kitchen into a haven that not only fulfills your practical requirements but also captivates and brings joy. Embrace the remodeling journey as an opportunity to infuse your kitchen with character and functionality, making it the heart of your home.


